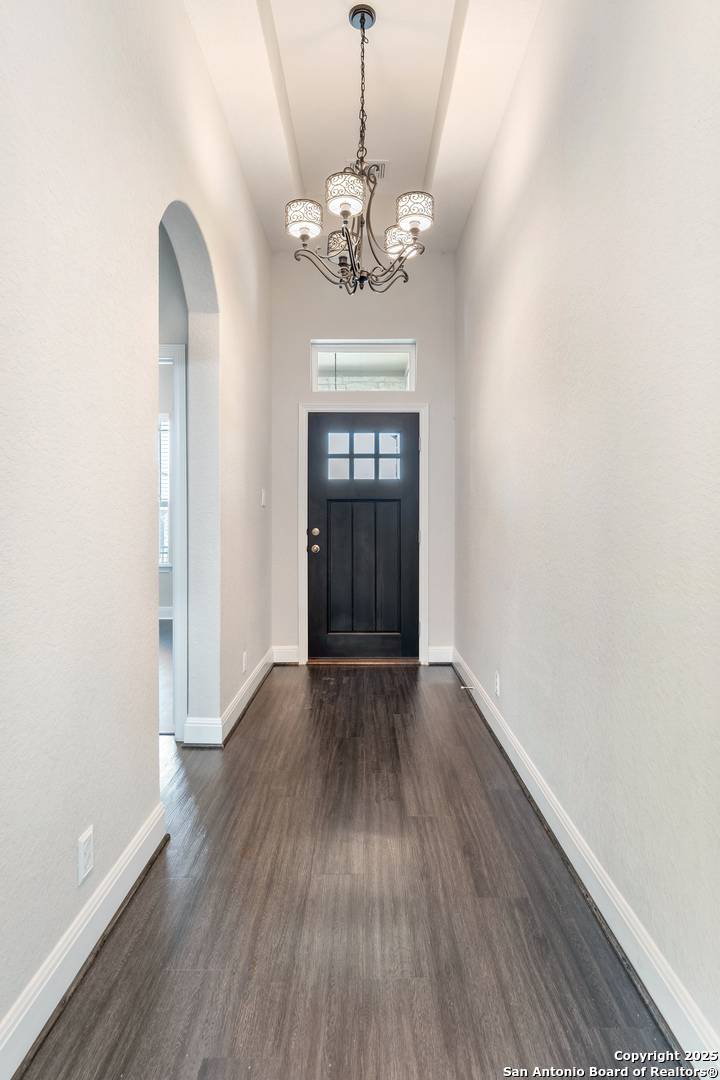$410,000
For more information regarding the value of a property, please contact us for a free consultation.
4 Beds
3 Baths
2,420 SqFt
SOLD DATE : 07/03/2025
Key Details
Property Type Single Family Home
Sub Type Single Residential
Listing Status Sold
Purchase Type For Sale
Square Footage 2,420 sqft
Price per Sqft $169
Subdivision Wortham Oaks
MLS Listing ID 1850807
Sold Date 07/03/25
Style Two Story
Bedrooms 4
Full Baths 3
Construction Status Pre-Owned
HOA Fees $54/ann
Year Built 2018
Annual Tax Amount $7,310
Tax Year 2024
Lot Size 6,621 Sqft
Property Sub-Type Single Residential
Property Description
Welcome to 21950 Akin Bayou, a stunning two story home in the desirable Wortham Oaks community. This beautifully designed residence features a striking stone exterior and a spacious front porch with luxury railing. Inside, the floor plan highlights a gorgeous staircase in the living area, creating a grand yet inviting atmosphere. The kitchen is designed for both style and functionality, featuring a large island, a smooth transition to the living room, and extra cabinet space ideal for a coffee bar or workspace. The primary suite offers a private retreat with double doors leading to a spacious en-suite bathroom, complete with dual sinks, a garden tub, and a walk-in closet. Upstairs, a versatile flex room provides additional space to suit your needs. Step outside to a large backyard with an extended patio, pergola, and a convenient sidewalk, perfect for relaxation or entertaining. The Wortham Oaks community provides controlled access, a pool, clubhouse, park, jogging trails, and multiple sports courts, offering a well rounded living experience. This home is a must see for those seeking comfort, style, and exceptional amenities!
Location
State TX
County Bexar
Area 1804
Rooms
Master Bathroom Main Level 9X12 Shower Only, Separate Vanity
Master Bedroom Main Level 13X18 DownStairs, Walk-In Closet, Ceiling Fan, Full Bath
Bedroom 2 2nd Level 9X11
Bedroom 3 2nd Level 11X12
Bedroom 4 2nd Level 13X9
Living Room Main Level 16X20
Dining Room Main Level 11X29
Kitchen Main Level 12X20
Family Room 2nd Level 18X18
Interior
Heating Central, Zoned, 1 Unit
Cooling One Central, Zoned
Flooring Carpeting, Ceramic Tile
Heat Source Natural Gas
Exterior
Parking Features Two Car Garage
Pool None
Amenities Available Controlled Access, Pool, Clubhouse, Park/Playground, Jogging Trails, Sports Court, Basketball Court
Roof Type Composition
Private Pool N
Building
Foundation Slab
Sewer Sewer System
Water Water System
Construction Status Pre-Owned
Schools
Elementary Schools Walnut Springs Elementary School
Middle Schools Kitty Hawk
High Schools Veterans Memorial
School District Judson
Others
Acceptable Financing Conventional, FHA, Cash
Listing Terms Conventional, FHA, Cash
Read Less Info
Want to know what your home might be worth? Contact us for a FREE valuation!

Our team is ready to help you sell your home for the highest possible price ASAP
Find out why customers are choosing LPT Realty to meet their real estate needs
Learn More About LPT Realty







