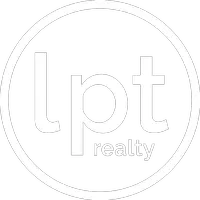$750,000
For more information regarding the value of a property, please contact us for a free consultation.
3 Beds
3 Baths
2,264 SqFt
SOLD DATE : 05/01/2025
Key Details
Property Type Single Family Home
Sub Type Single Residential
Listing Status Sold
Purchase Type For Sale
Square Footage 2,264 sqft
Price per Sqft $326
Subdivision Elm Springs
MLS Listing ID 1854049
Sold Date 05/01/25
Style One Story
Bedrooms 3
Full Baths 2
Half Baths 1
Construction Status Pre-Owned
Year Built 1989
Annual Tax Amount $12,407
Tax Year 2024
Lot Size 2.840 Acres
Property Sub-Type Single Residential
Property Description
Nestled on a very useable 2.84-acre corner lot, this charming single-story residence at 202 Wollschlaeger Dr offers a perfect blend of comfort and convenience. Built in 1989, the home features a robust four-sided rock masonry exterior and encompasses 2,264 square feet of living space and an air-conditioned workshop/office. It includes three spacious bedrooms and three bathrooms, providing ample room for family and guests. Inside, you'll find a generous living area with fireplace, one of which boasts a striking rock fireplace, creating a cozy ambiance. The large secondary bedrooms and abundant storage options enhance the home's practicality. Not a single part of this home was left untouched during the remodel making it both charming, modern, light and inviting. Recent updates include the roof, HVAC, water heater, water softner, well pump, pool equipment, and all the cosmetic updates you see in the photos! Located just minutes from downtown Boerne, this property offers the tranquility of country living without sacrificing convenience. With no HOA restrictions and situated outside the ETJ, it presents a unique opportunity for customization and expansion. Whether you're seeking a peaceful retreat or a home with extra space for a live/work space, this home holds immense potential.
Location
State TX
County Kendall
Area 2507
Rooms
Master Bathroom Main Level 16X8 Tub/Shower Separate, Double Vanity, Tub has Whirlpool
Master Bedroom Main Level 20X14 Split, Walk-In Closet, Full Bath
Bedroom 2 Main Level 14X13
Bedroom 3 Main Level 14X13
Kitchen Main Level 14X13
Family Room Main Level 29X20
Interior
Heating Central, 1 Unit
Cooling One Central
Flooring Ceramic Tile, Wood
Heat Source Electric
Exterior
Exterior Feature Patio Slab, Partial Sprinkler System, Mature Trees, Workshop
Parking Features Two Car Garage
Pool In Ground Pool
Amenities Available None
Roof Type Composition
Private Pool Y
Building
Foundation Slab
Sewer Septic
Water Private Well
Construction Status Pre-Owned
Schools
Elementary Schools Curington
Middle Schools Boerne Middle N
High Schools Boerne
School District Boerne
Others
Acceptable Financing Conventional, FHA, VA, Cash
Listing Terms Conventional, FHA, VA, Cash
Read Less Info
Want to know what your home might be worth? Contact us for a FREE valuation!

Our team is ready to help you sell your home for the highest possible price ASAP
Find out why customers are choosing LPT Realty to meet their real estate needs
Learn More About LPT Realty







